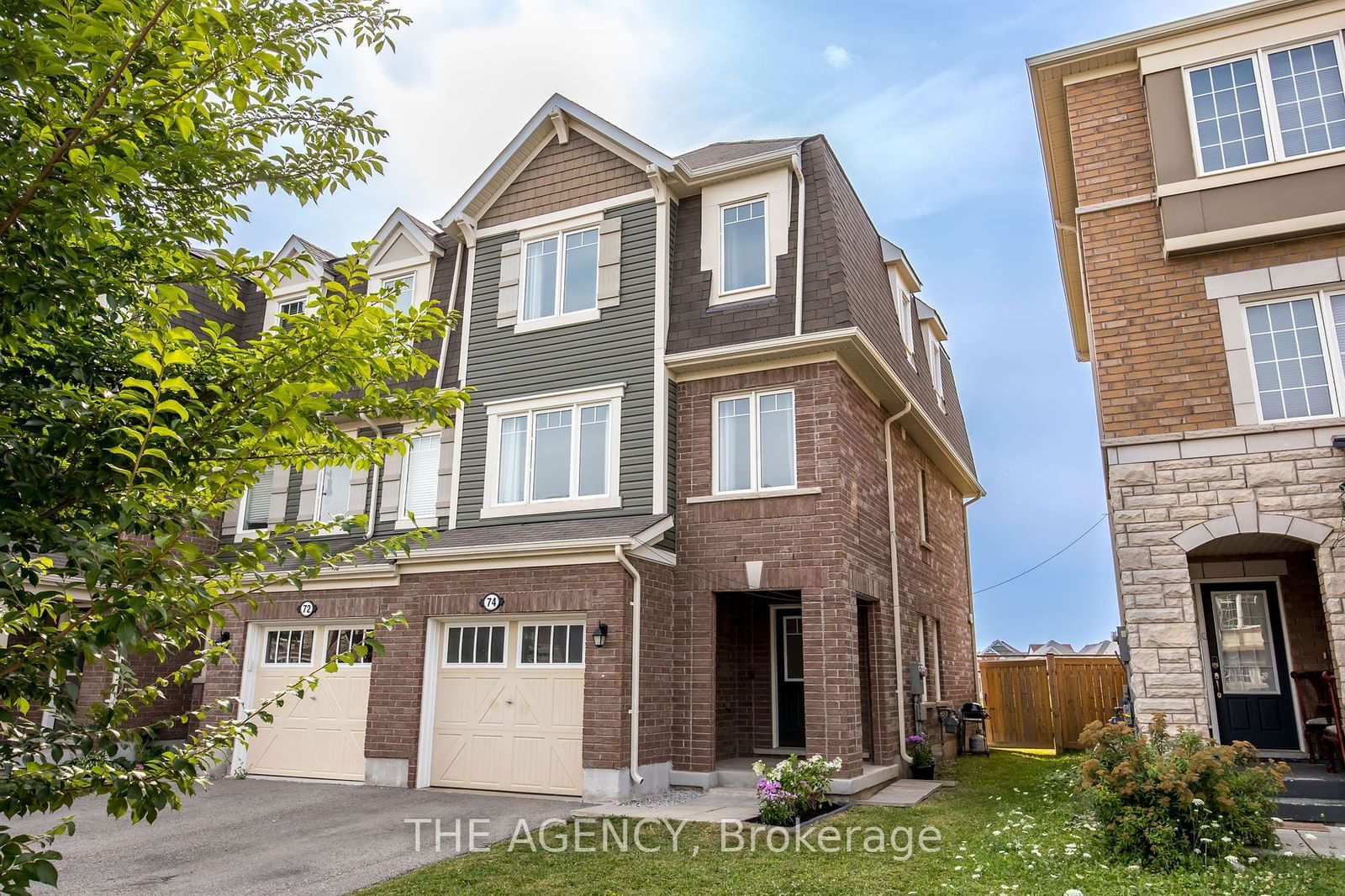$799,000
$***,***
3-Bed
3-Bath
Listed on 8/7/24
Listed by THE AGENCY
Welcome to your new home, where family life thrives in a vibrant family friendly neighbourhood. This executive three-story, end-unit townhome offers a perfect blend of comfort and convenience, situated close to parks, schools, bus stops, stores, Mount Pleasant GO Station, and other amenities.Natural light floods every corner of this freshly painted home. The lower level, ideal as a family room or office space, provides direct access to a private backyard with no rear neighbours.On the second floor, youll find a spacious, family-sized eat-in kitchen, a powder room, and a large, bright living room perfect for family nights at home.The third floor features a well-designed split setup. To the right of the stairs, the primary bedroom includes a 4-piece ensuite with a separate shower and tub, plus a walk-in closet. To the left, there are two additional good-sized bedrooms and another 4-piece bathroom, offering plenty of space for your family. This home is the perfect setting for creating cherished family memories. Are you ready to experience the lifestyle your family deserves?
W9242397
Att/Row/Twnhouse, 3-Storey
6
3
3
1
Built-In
2
Central Air
Fin W/O
Y
Brick, Vinyl Siding
Forced Air
N
$4,697.60 (2023)
82.02x24.02 (Feet)
